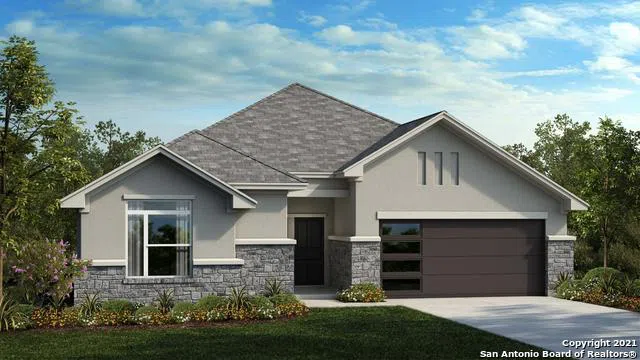** MOVE-IN READY! ** The Driskill plan is one of the newer and most desired home designs by Scott Felder Homes. 430 Foxtail Valley greets you with a modern exterior of stone and stucco masonry. Upon entering the Driskill plan you will be greeted by an extended entry with 11' ceilings. This single story home features an open concept living with 10' ceilings throughout, perfect for the active family, with ample amount of storage through-out. The spacious living room and dining room has 9' windows bringing in tons of natural light and opens up to a chef's kitchen, with a large island, 36'' gas cook top, built in appliances, trash can pull out cabinet and drawer banks for storage. The Master suite includes an upgraded room extension with built in shelves and a window seat, while in the deluxe master bath you will find a luxurious free-standing tub, dual vanities, and spacious walk-in closet . Enjoy evenings on the covered patio with a large backyard, great for a pool and overlooking the designated greenspace. A must see!




